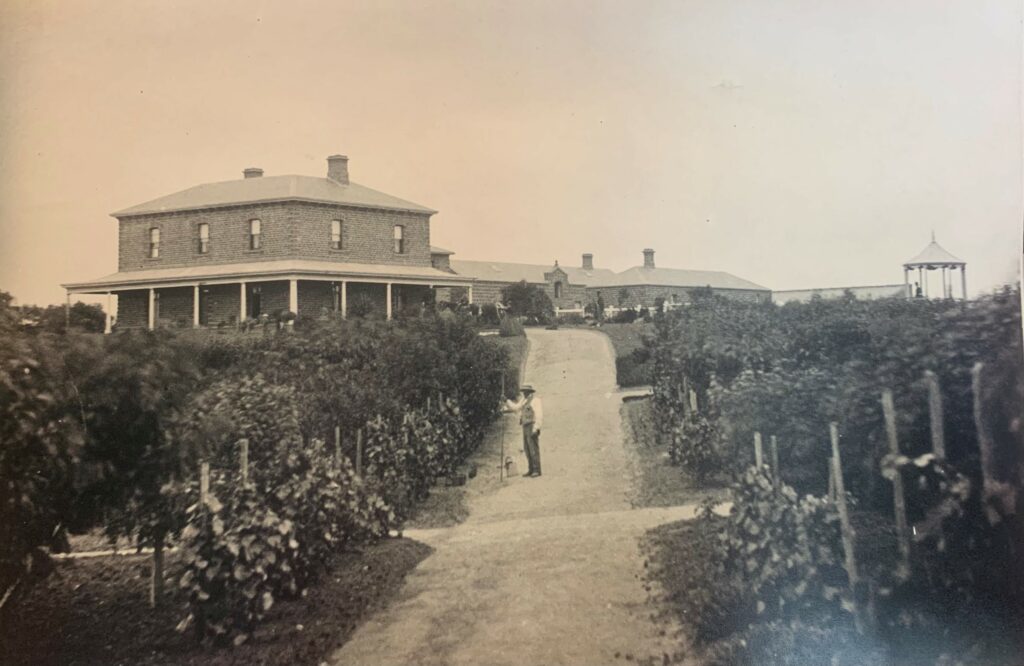Homestead & Outbuildings
The homestead as it stands today was completed in 1860 after flooding forced the Armytage family to move from the house they built on the south side of the Barwon River.
Designed by well-known Geelong architect Edward Prouse in a Colonial Georgian style with Italianate stylistic motifs, the two-storey homestead has seven bedrooms, a billiard room, dining room and drawing rooms. In 1882-83, architect AT Moran designed the woolshed and outbuildings, which included stables, a coach house, workshop, staff and attendant’s quarters, a bluestone woolshed and three cottages. While still standing, the woolshed is no longer part of Ingleby today.
